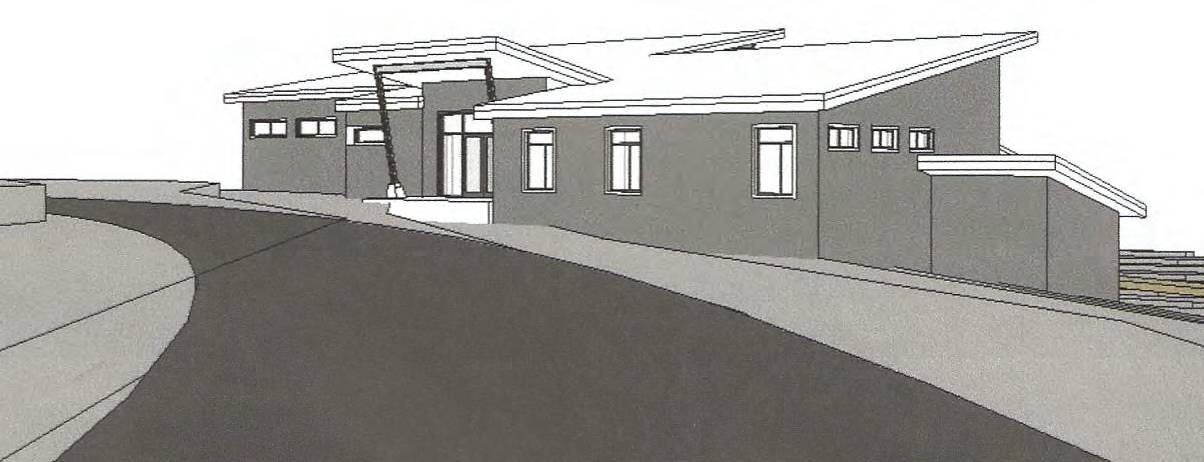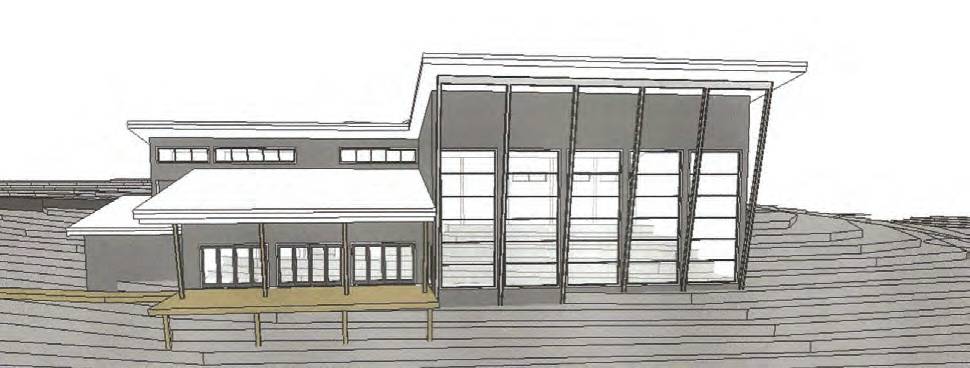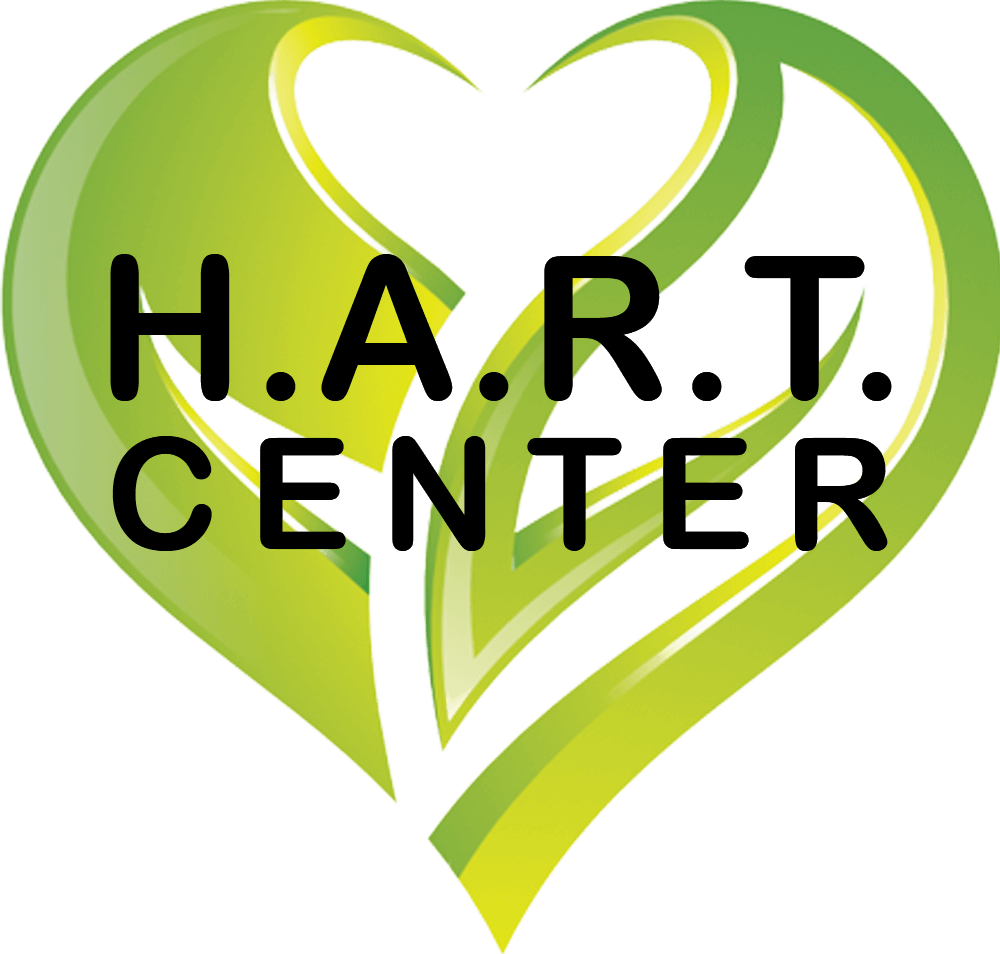H.A.R.T Center
H.A.R.T. CENTER

Rendering of the front of the HART Center. The covered entrance allows safety during inclement weather. Upstairs there will be a conference room, reception, restrooms, and about 8 therapy rooms for onsite appointments in a variety of therapies. Downstairs by stairway or elevator will be two large rooms for lectures, meetings, or conferences with multiple restrooms to accommodate crowds.( Room 1 = occupancy 80 Room 2= occupancy 200 ) Audio/Video equipment room provided. Parking available at entrance.
Rendering of rear of the HART Center over looking Haw Creek. Incredible views from
the rooms out to the woods and water. There is a walkway to the dining hall from the
lower level.

